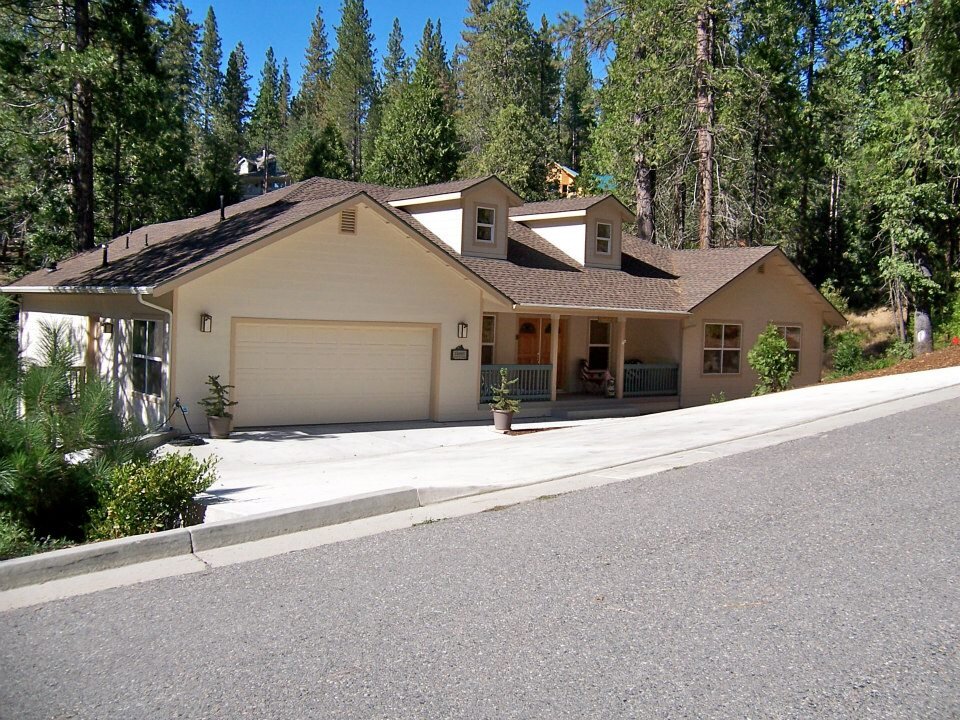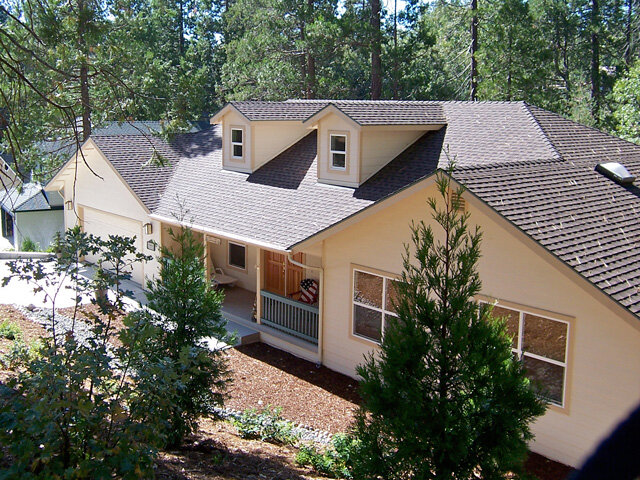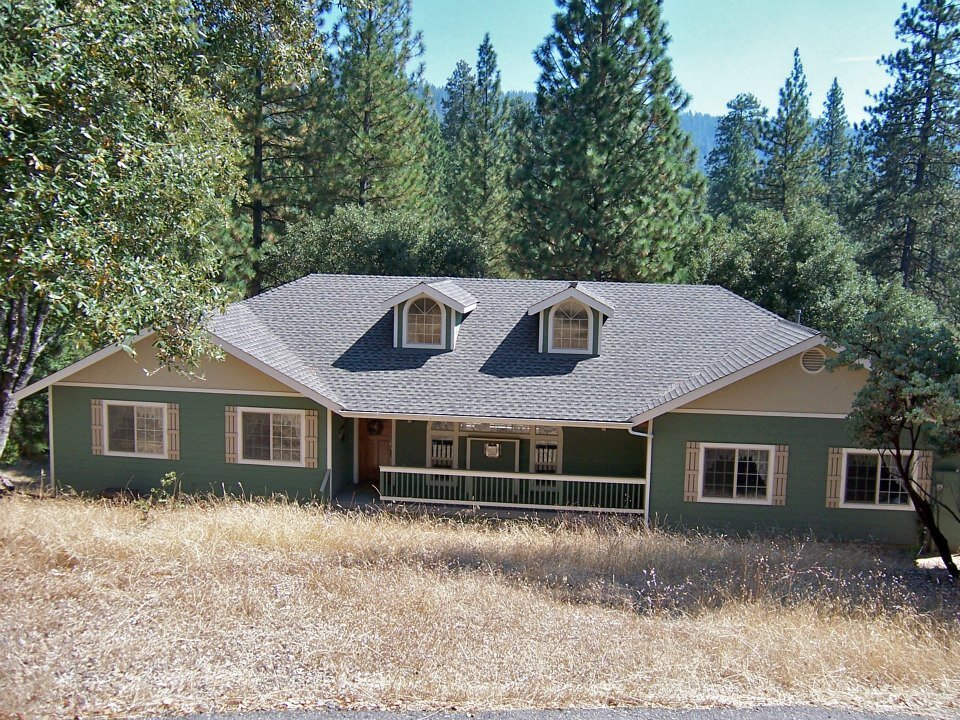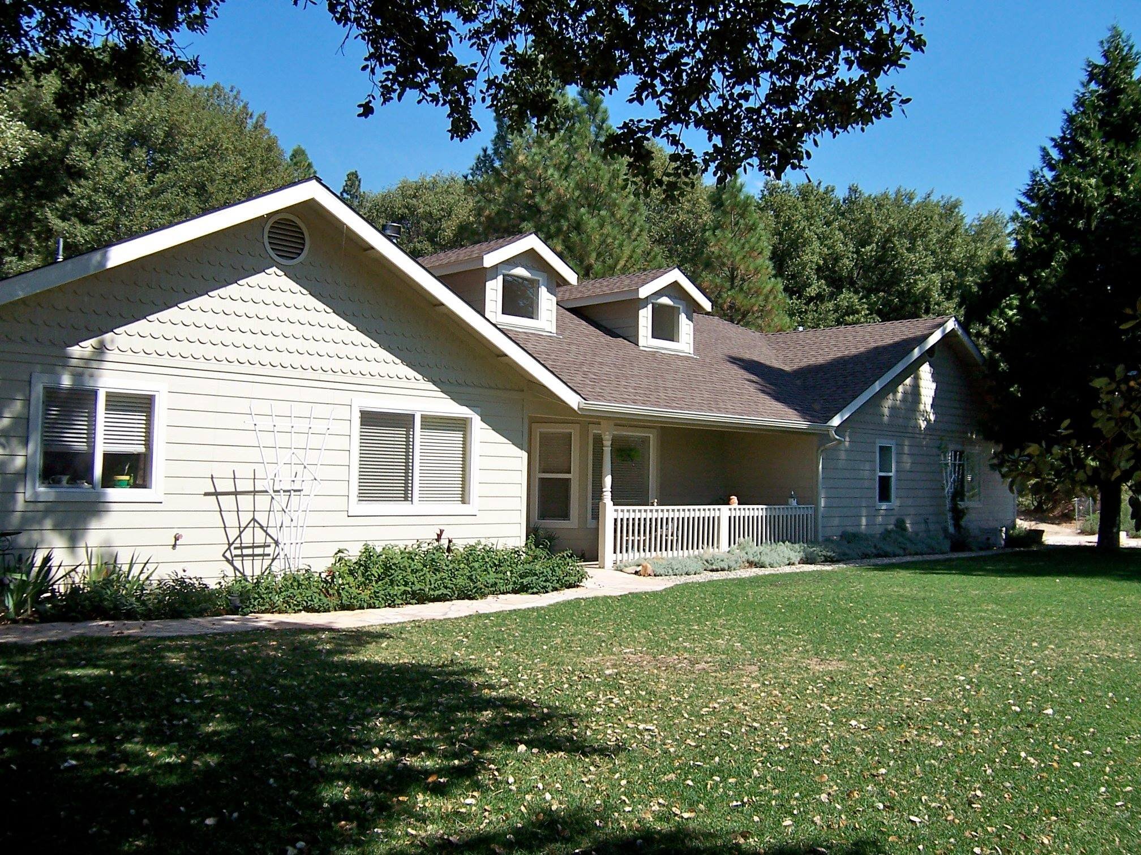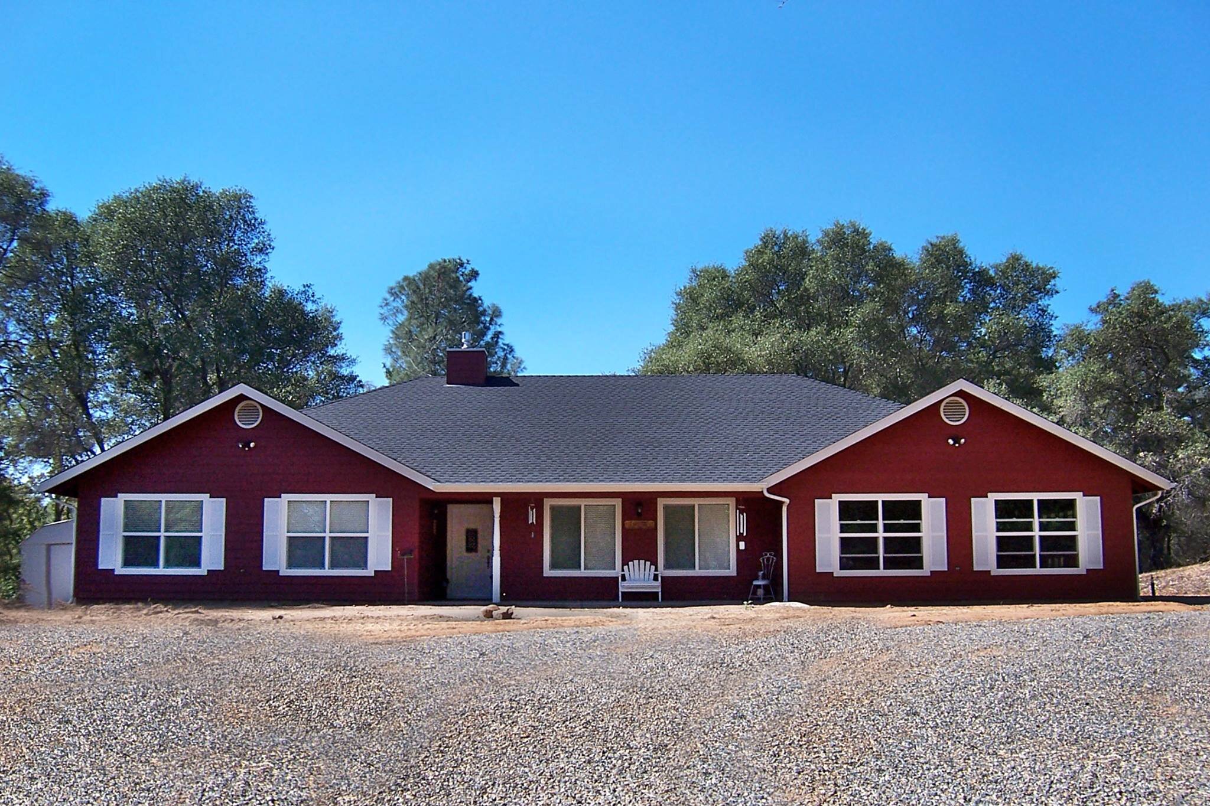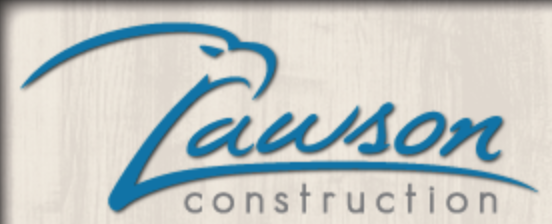In-house Floor Plans
Lawson Construction has over 200 in-house floor plans ranging from small rustic cabin designs to large luxury estate homes. Each plan is fully customizable to fit your vision of a new home. In fact, not one of our in-house floor plans has ever been built the same. We invite you to browse through a few of our floor plans below.
Hill Crest Farmhouse
The Hill Crest Farmhouse features a comfortable flowing design with plenty of storage space. Entertain guest in a large social room by a glowing fire, or enjoy a breath of fresh air on the covered front and rear porches. A large master suite offers a spacious walk in closet and luxury bathroom with double sinks and additional storage. Two functional dormers add style to the homes exterior and invite natural light indoors. An attached garage, laundry room and pantry add to the comfortable living space.
